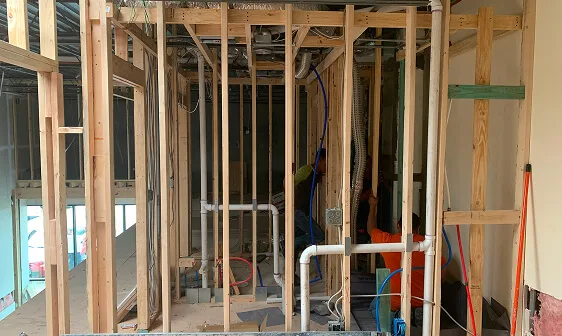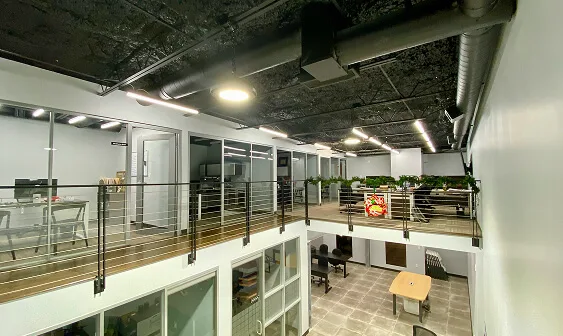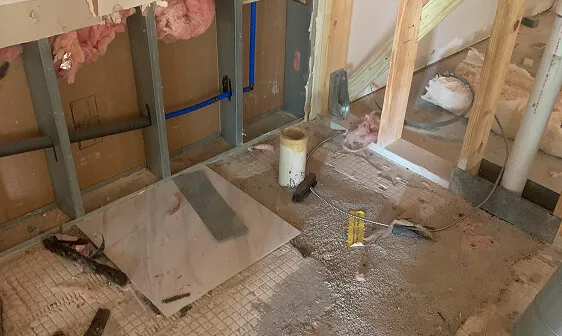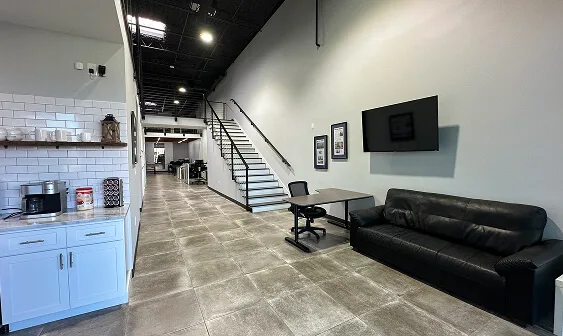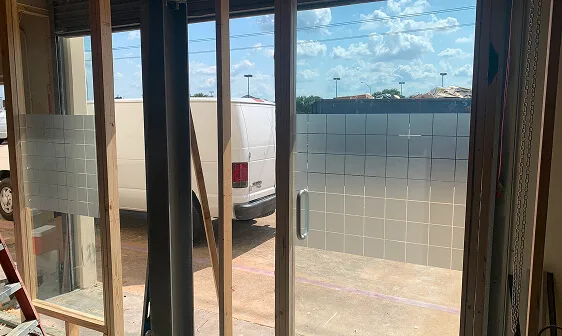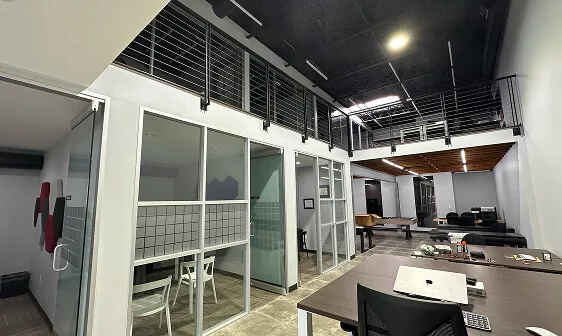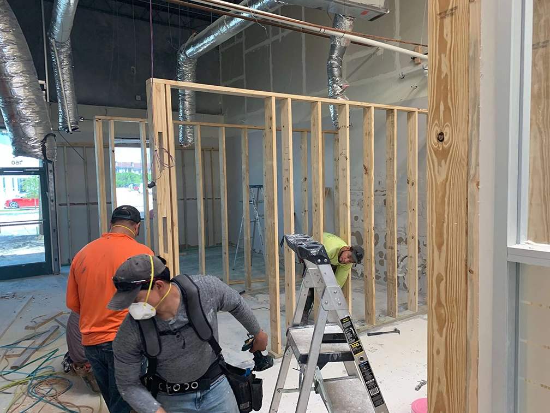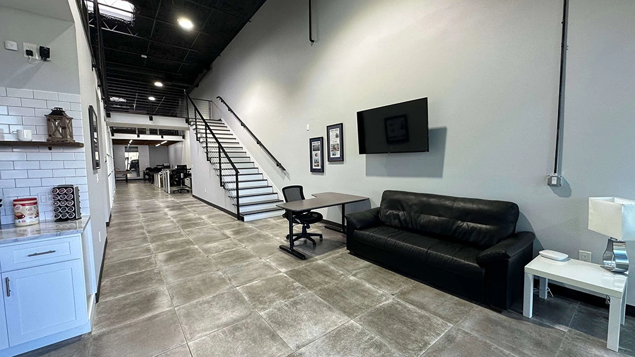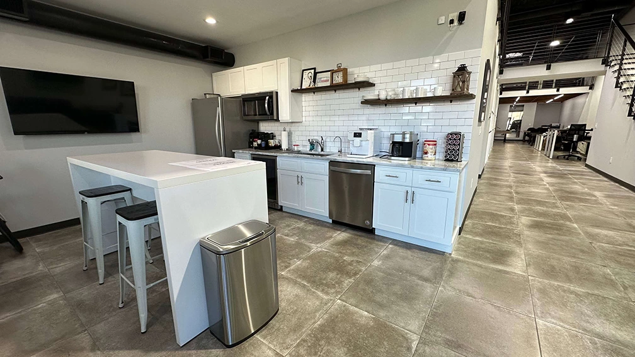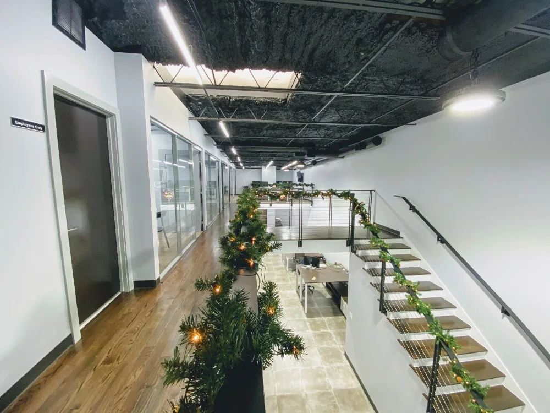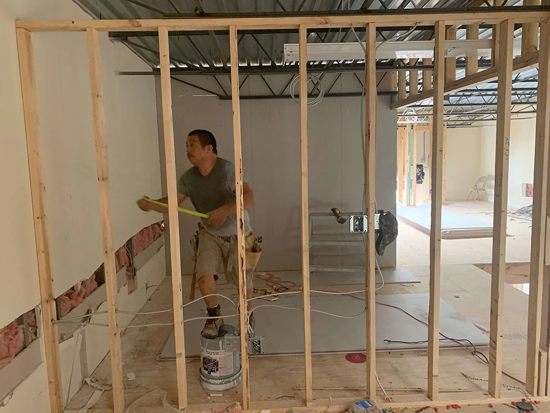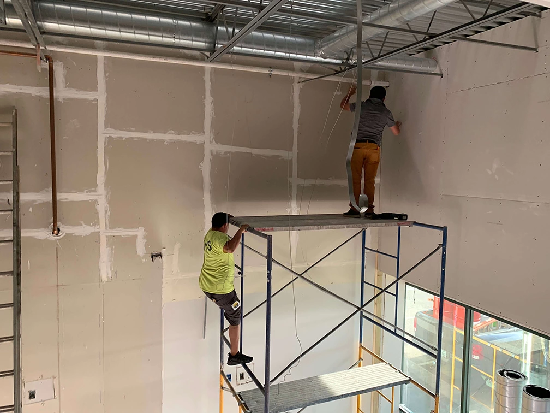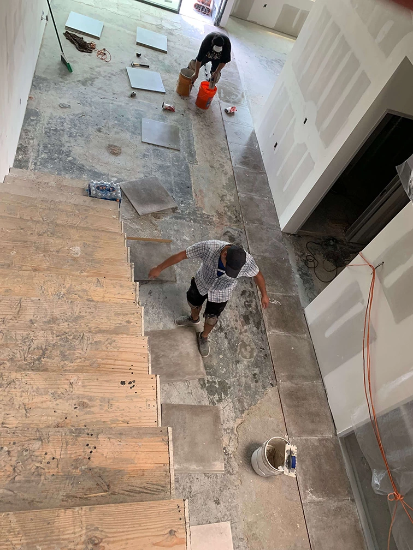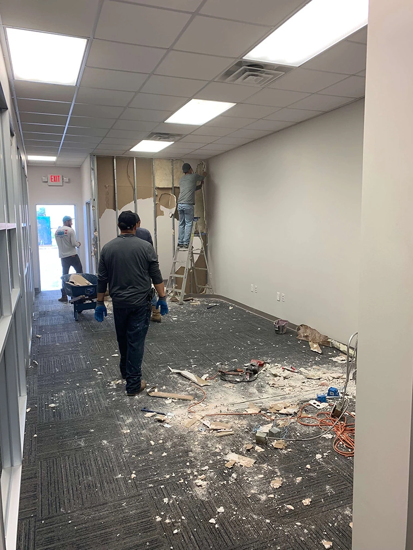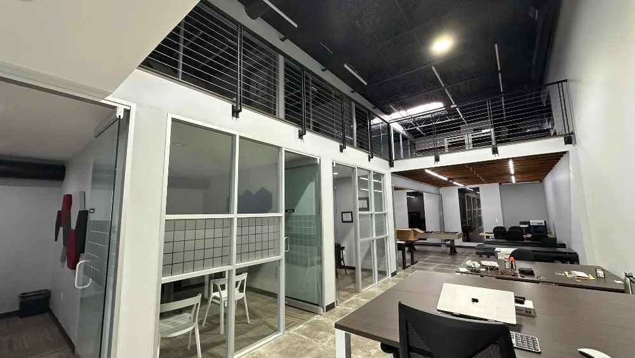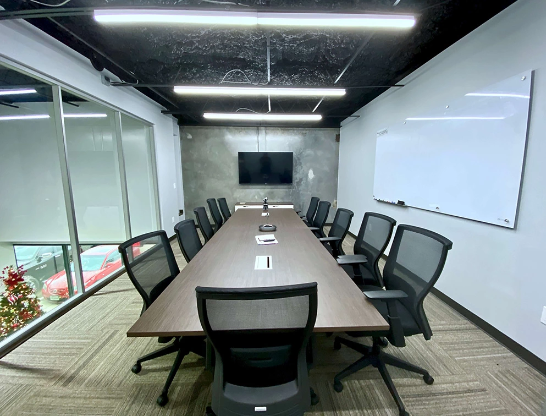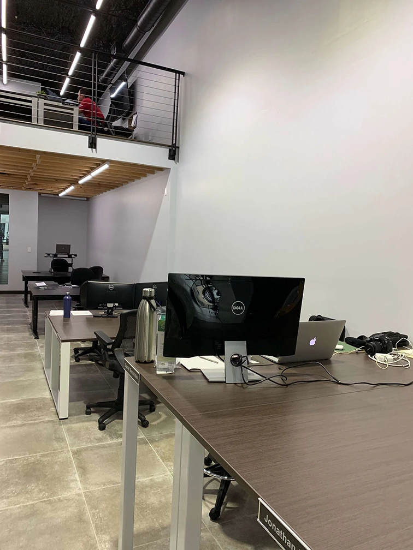Commercial Remodeling, Mason Industrial Park
General Contractor – Full Commercial Remodeling at Mason Industrial Park, Suite 160
THE PROJECT
VES served as General Contractor for BCB Realty’s full commercial remodel at Mason Industrial Park, Suite 160. The project expanded the original 1,450 sq. ft. single-level layout to 3,775 sq. ft. across two floors, creating a modern workspace with ten offices, a large conference room, four bathrooms, and a full kitchen. Designed for long-term flexibility, VES managed the entire lifecycle—from design and permitting to construction and interiors—delivering a turnkey solution built for growth.
Expanded Construction Area
Increased from 1,450 sq. ft. to 3,775 sq. ft. across two floors.
Original Layout
Three offices, small kitchenette, and limited open space for six desks.
New Design
Ten offices, a full kitchen, four bathrooms, a large conference room, and open-concept space for 14+ desks.
Efficient Timeline
Entire project completed in five months.
Future-Proof Planning
Design incorporated flexibility for future applications and client-requested requirements.
Turnkey Delivery
Complete scope covered design, permitting, demolition, construction, and interior design.
Client-Centered Flexibility
Managed design modifications during construction to ensure full client satisfaction.
Where Others See Barriers
VES brings the insight, discipline, and execution to move projects forward.
Valkor services executed in this project
General Contractor
VES executed the project as the general contractor, including interior layout and design. We provided comprehensive construction management from permitting to demolition to interior finishes and design.


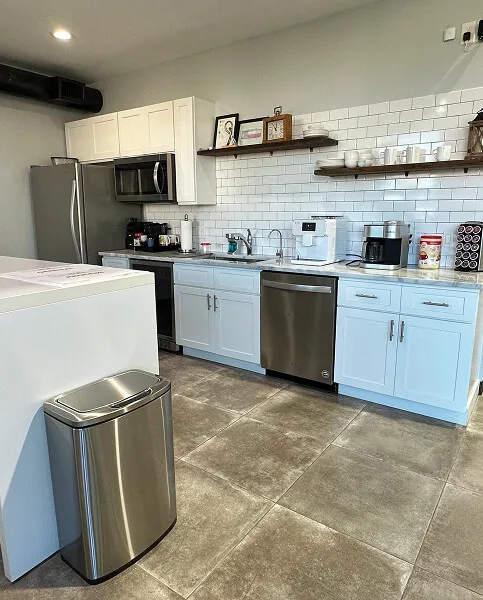
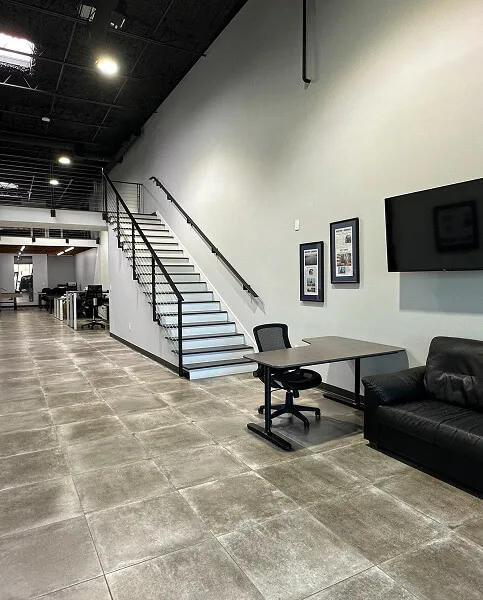
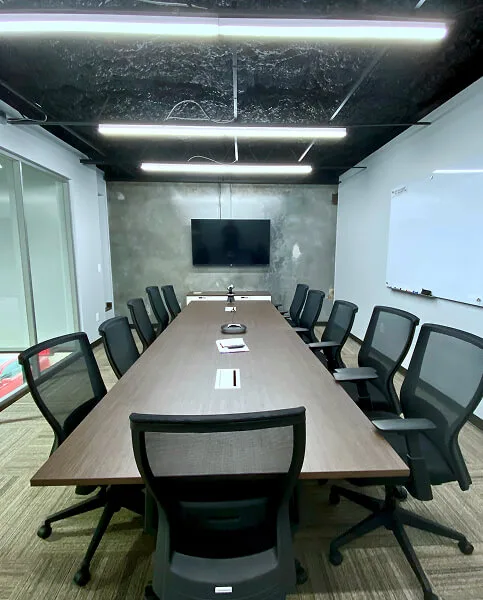
Project Relevance
Enhanced Office Capacity
Expanded workstations and private offices to support BCB Realty’s growth.
Modernized Infrastructure
Added multiple bathrooms, a full kitchen, and improved layout efficiency.
Strategic Investment
Increased the property’s value and functionality with long-term adaptability.
Adaptive Execution
Demonstrated VES’s ability to integrate client-driven design changes into ongoing construction without delays.
Project Relevance
Enhanced Office Capacity
Expanded workstations and private offices to support BCB Realty’s growth.

Modernized Infrastructure
Added multiple bathrooms, a full kitchen, and improved layout efficiency.

Strategic Investment
Increased the property’s value and functionality with long-term adaptability.

Adaptive Execution
Demonstrated VES’s ability to integrate client-driven design changes into ongoing construction without delays.

VES Role in the Remodeling
The Mason Industrial Park remodeling project showcased VES’s ability to deliver turnkey commercial renovations with efficiency and vision. Expanding the space from 1,450 sq. ft. to 3,775 sq. ft., VES transformed the suite into a modern two-story office, completing the project in five months — on time and aligned with the client’s evolving needs.
Key Responsibilities
Valkor took a hands-on approach to every stage of the project, ensuring each task—from design to delivery—was executed with precision and purpose. Our team’s expertise and commitment to excellence drove every decision along the way.
Delivered Architectural & Interior Design
Delivered Architectural & Interior Design
Secured Permits
& Approvals
In compliance with local regulations.
Executed Demolition & Construction
Of the expanded 3,775 sq. ft. space.
Managed Design Modifications
To satisfy evolving client requirements.
Oversaw Interior Finishes & Furnishings
For a modern, functional workspace.
Ensured On-Time Delivery
Project completed within five months.
Gallery
Transforming potential into modern, functional, and future-ready work environments.
Building spaces that inspire growth
Contact us to start your next project.



